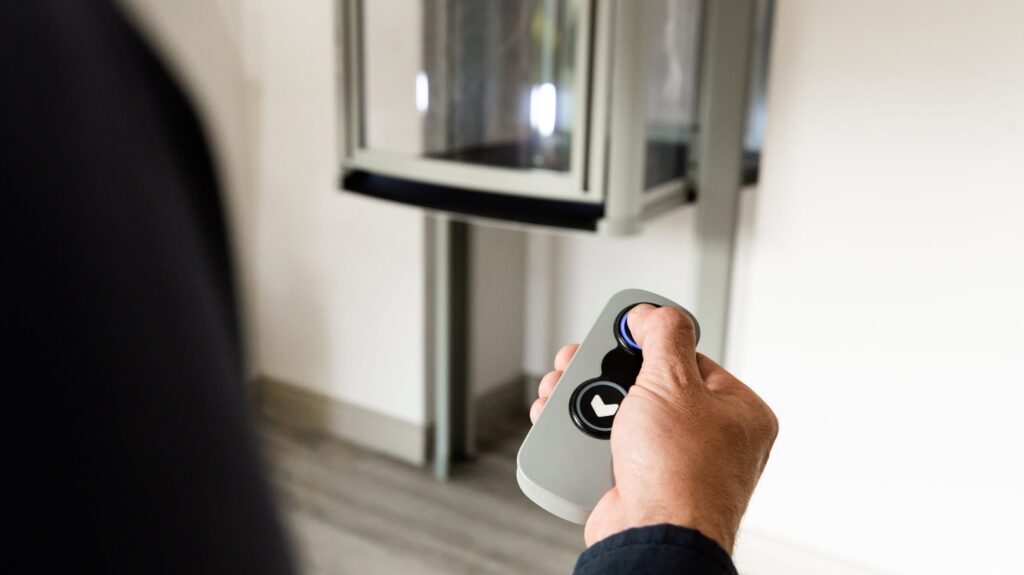Property is most likely the most significant investment any of us will make in our lifetime. It’s an asset that can be passed down from generation to generation. In recent years with property becoming so expensive and certain areas becoming prime real estate, multiple generations are now living on one property.
A property might be customisable, but it has its limits and converting a home to suit the needs of multiple families is easier said than done. No single multi-generational home feature is a perfect fit for every family, and either you make compromises in behaviour, or you enforce those compromises in the way you renovate the home.
If you’re considering moving into a multi-generational living arrangement or you’re already in one and looking for ways to make it more comfortable.
Then we suggest you consider the following design trade-offs before you decide on how you plan to renovate your home.
Build from the ground up
New construction is normally the more expensive option, and in most situations, that’s often true. But when it comes to multi-generational homes, it can be more affordable than making renovations to existing homes that weren’t built with single-family living in mind.
Instead of having to do major overhauls or build entirely freestanding homes on your property, you could merge the two and reduce costs by having a Home Lift transition families from a common area to their private area. The uniformity of a Home Lift means it takes up a set amount of space, which can be calculated for in your plans.
Couple that with the fact that Home Lifts offer much higher levels of customisability than having additional sets of stairs, ramps or landing areas, and it’s easy to see why it’s the better option.
Optimise common spaces
Large common areas provide room for large families to assemble at home. However, not all common spaces should be treated the same way. The point is it’s essential to think about what common areas are best for your family and make them a focal point in your home plans.
For example, one family may prefer more space for an eat-in kitchen, whereas the family prefer a larger dining area with a sit-around table to cater for dinner every night. Another might want that space allocated to a living room where they can add extra seating and create a common hangout space or entertainment area.
Having a Home Lift with a limited footprint means you don’t have to sacrifice additional space so rooms can support larger families in your common areas. Having a Home Liftsimply makes it easier to provide everyone in the home with equal access to all common areas.
Create options for privacy
Privacy needs vary depending on the makeup of your household. If you have multiple families in one home, you tend to prioritise separating parts of the home to limit access for others. Perhaps your parents or your in-laws want to live in the main house but require their own space, which calls for multiple-owner suites/sections.
If you have the land to do it on the ground floor, then this can be a pretty simple process, but when it comes to multi-floor homes, it can become complicated. Instead of having to build separations in your home that might be pretty costly, a Home Lift might be the better option.
Home Lifts allow you to create access points between certain parts of the home and make it easier to create multiple-owner suites between floors without having to break the current design flow of the home.
Keep accessibility in mind.
Accessibility needs to change over time, especially for ageing family members or those with mobility issues. When you live on a property that needs to cater to several generations, accessibility points such as stairs might not be the most practical solution for everyone.
Even if there aren’t any drastic accessibility needs for your family right now, consider what they may be down the road and plan proactively for the future.
Extend your living space outdoors
It’s not the most important common living area for every family, but outdoor living spaces are a popular home design trend that can be especially valuable for multi-generational homes where space is a commodity.
This could be an entertainment area on a raised terrace on top of the home with a braai area or a relaxing backyard garden area with a lounge. Having access to these common entertainment areas while still keeping the living quarters separate can become a hassle. In addition bringing items to these areas, which are frequented by everyone in the family, means access should be as easy as possible.
Adding a Home Lift to access these parts of the home starts to make a lot more sense, especially if these outdoor areas are used quite often by different family members.
Contact us for an in-depth consultation
Our Product Specialists are ready and waiting for your call to discuss your mobility solution needs and can be contacted on 080 73 73 73 7 to set up a free, no-obligation on-site assessment now.
We would also be able to arrange for test drives at client’s homes so that you can both see and use the Trio Home Lift.



